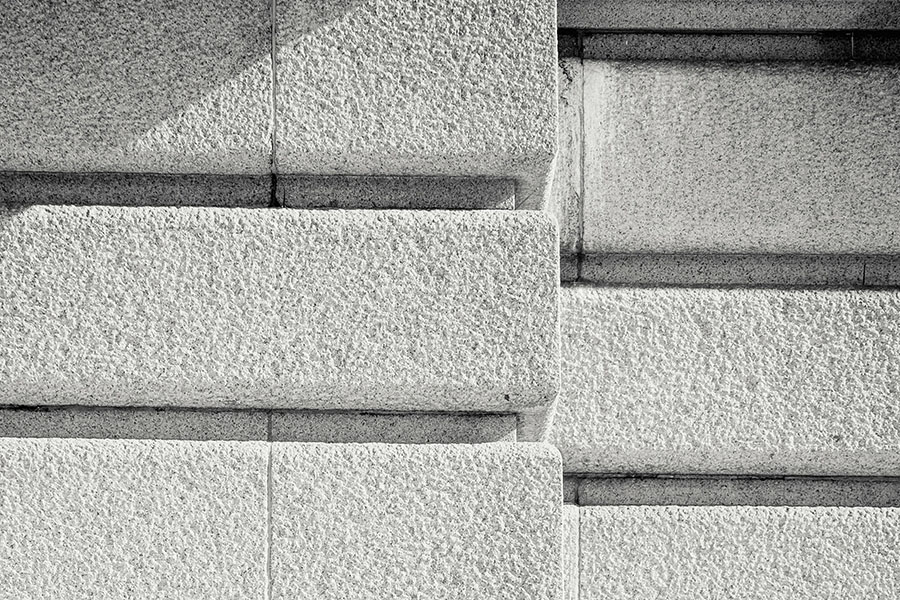Architectural framing plays an essential role in shaping the visual aesthetics, structural integrity, and functional aspects of a building. It’s an essential framework that underpins the construction and design process, influencing everything from the building’s overall form to its cladding.
But what exactly is an example of good architectural framing, and when should you utilise it in your building?
The essence of architectural framing
At its core, architectural framing refers to the structural framework or skeleton of a building, composed of various interconnected elements designed to support the building’s load and determine its overall shape. It’s the hidden structure that serves as the backbone for the entire edifice, supporting walls, floors, and roofs, and ensuring its stability and longevity.
Key components of architectural framing
Architectural framing is made up of a few essential elements that make the building come together.
Structural members
The primary components of architectural framing are the structural members, which include columns, beams, trusses, and girders. These elements are strategically positioned to distribute the weight of the building and transfer it to the foundation, ensuring stability.
Load-bearing walls
Load-bearing walls are often made of concrete or steel. They play a vital role in architectural framing by carrying vertical loads and resisting lateral forces. These walls are placed to support the weight of the floors and roofs above.
Foundations
Architectural framing begins at the foundation, where footings and piers provide the necessary support for the entire structure. Proper foundation design is critical to ensure the building’s stability and longevity.
Connections
The connections between structural members are crucial for the overall strength of the framing system. Welds, bolts, and fasteners are used to secure these connections, ensuring that the structural elements work together seamlessly.
The interplay with cladding
Cladding refers to the external skin or envelope of a building. It is the layer that protects the structure from environmental elements, provides insulation, and contributes significantly to the building’s aesthetic appeal.
From the versatility of brick cladding to the practicality of metal and mesh, there are so many cladding choices catering to every project’s unique needs. From decorative to insulator-optimised, cladding is a key component within architectural framing.
Support for cladding
Architectural framing provides essential support for cladding materials. The structural members, such as columns and beams, not only carry the load of the building but also create the framework to which cladding materials are attached.
Design integration
The framing system’s design and layout impact the overall design of the cladding. Openings, such as windows and doors, are determined by the framing layout and influence the placement of cladding panels.
Thermal performance
The framing system can affect the thermal performance of the building. Properly insulated framing can improve energy efficiency by reducing heat transfer through the walls, enhancing the overall performance of the cladding system.
Waterproofing and weatherproofing
Architectural framing must be designed to prevent water infiltration, as this can damage both the framing and cladding materials. Proper detailing and sealing of joints and connections are essential to protect against moisture intrusion.
Innovations in architectural framing
Architectural framing has evolved significantly over the years, with innovations driven by advancements in materials and construction techniques. Some notable developments include:
Prefabrication
Prefabricated framing components, manufactured off-site and assembled on-site, have gained popularity for their efficiency and precision in construction.
Sustainable materials
The use of sustainable and environmentally friendly framing materials, such as engineered wood products and recycled steel, is on the rise, reducing the environmental footprint of buildings.
Advanced computer modelling
Architects and engineers now employ advanced computer modelling and simulation tools to optimise framing designs for structural performance, energy efficiency, and cost-effectiveness.
Architectural reliability from RGB Facades
At RGB Facades, we’re your one-stop destination for versatile cladding solutions, from classic brick to modern metal, to timeless stone to eco-friendly insulation.
Whether you’re an architect, contractor, or a representative of a local authority – we offer an extensive range of cladding options for any architectural framing project.
Contact us today to start bringing your unique vision to life.

